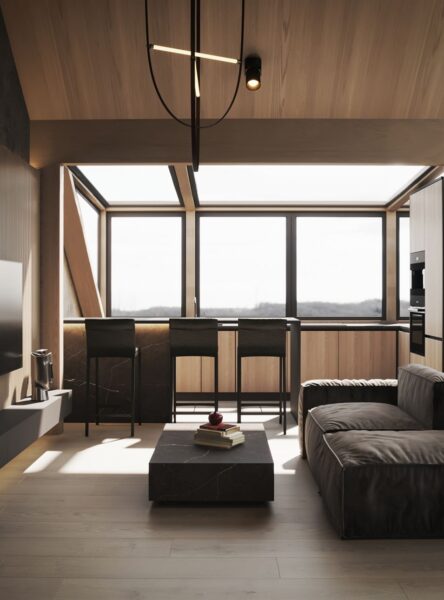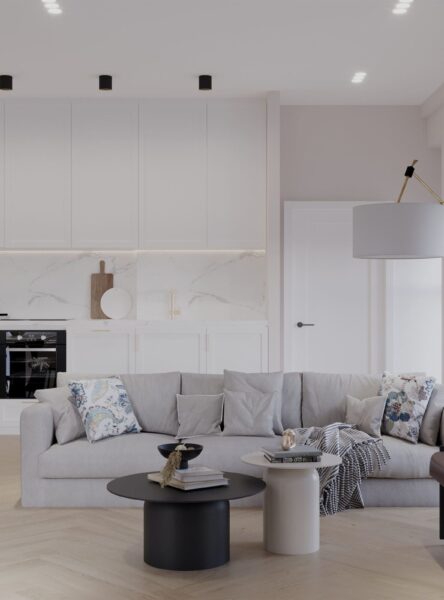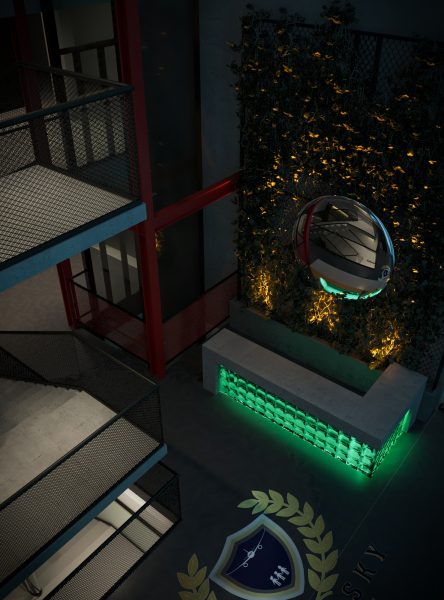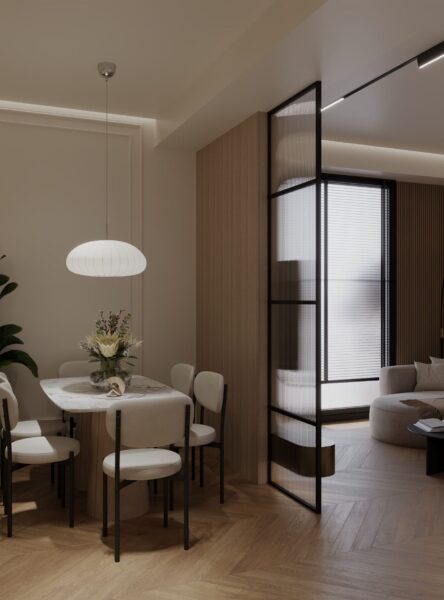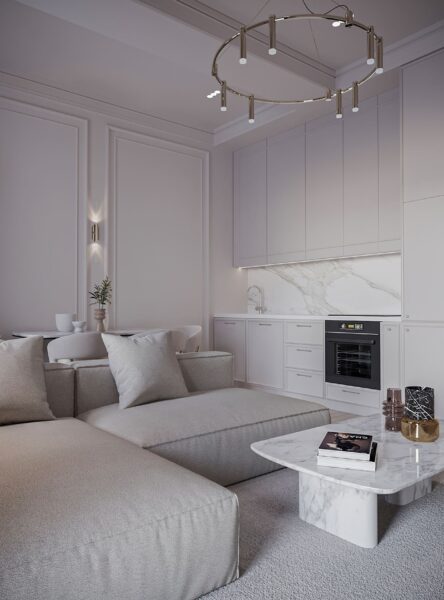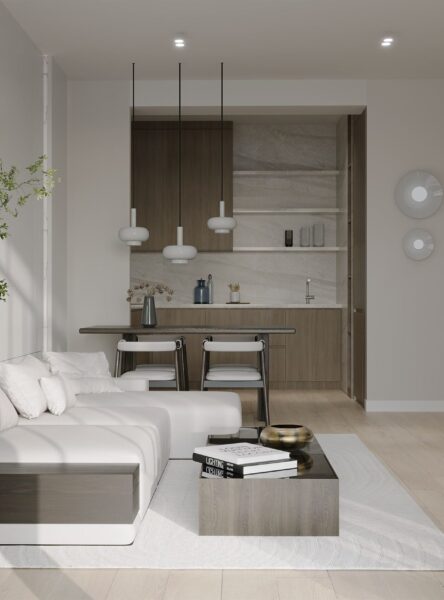
ინტერიერის დიზაინი
ჩვენი ინტერიერის დიზაინის სერვისი მიზნად ისახავს თქვენი საცხოვრებელი ან სამუშაო სივრცის უნიკალური და ესთეტიკური გარემოდ გარდაქმნას, რომელიც სრულად ასახავს თქვენს პიროვნებასა და სტილს. ჩვენ ვქმნით დიზაინს, რომელიც არა მხოლოდ ლამაზია, არამედ ფუნქციურიც და პრაქტიკულად მორგებული თქვენს ყოველდღიურ ცხოვრებას.
რას გთავაზობთ:
- პერსონალიზებული დიზაინი : ინტერიერის დიზაინის ინდივიდუალური პროექტების შემუშავება, რომელიც შეესაბამება თქვენს გემოვნებასა და საჭიროებებს;
- სივრცის ოპტიმიზაცია : ოთახების და სივრცეების დაგეგმარება ისე, რომ მაქსიმალურად გამოვიყენოთ გარემო და შევქმნათ კომფორტული და ორგანიზებული სივრცე;
- ფერების და მასალების შერჩევა : გთავაზობთ ფართო არჩევანს მასალებისა და ფერთა პალიტრის შერჩევაში, რათა თქვენი ინტერიერი იყოს უნიკალური და ჰარმონიული;
- ავეჯის, დეკორის და განათების დიზაინი: ყველა დეტალი - ავეჯი, დეკორაცია და განათება, ერთიანდება, რათა თქვენი ინტერიერი იყოს სტილში და ფუნქციურობაში იდეალურად დაბალანსებული;
- თანამედროვე ტენდენციები: ვთანამშრომლობთ თქვენთან, რომ შექმნათ ინტერიერი, რომელიც შეესაბამება თანამედროვე დიზაინის ტენდენციებს და ინოვაციურ გადაწყვეტილებებს.
ჩვენი გუნდი გეხმარებათ, რომ თქვენი სივრცე გახდეს თანამედროვე, მყუდრო და თქვენს მოთხოვნებზე მორგებული. ინტერიერის დიზაინი არის შესაძლებლობა შექმნათ ისეთი გარემო, რომელიც ყოველდღიურად შთაგაგონებთ და გიქმნით კომფორტს.
დაგვიკავშირდით და ერთად შევქმნათ თქვენი საოცნებო ინტერიერი!

